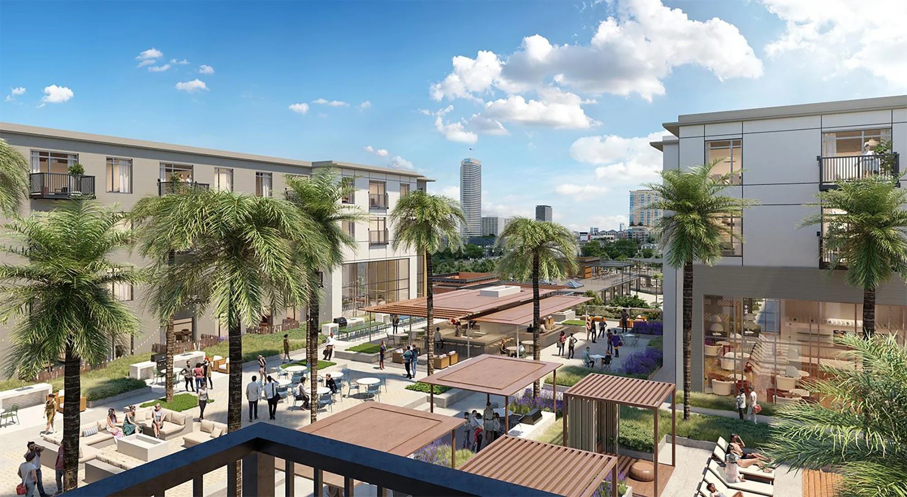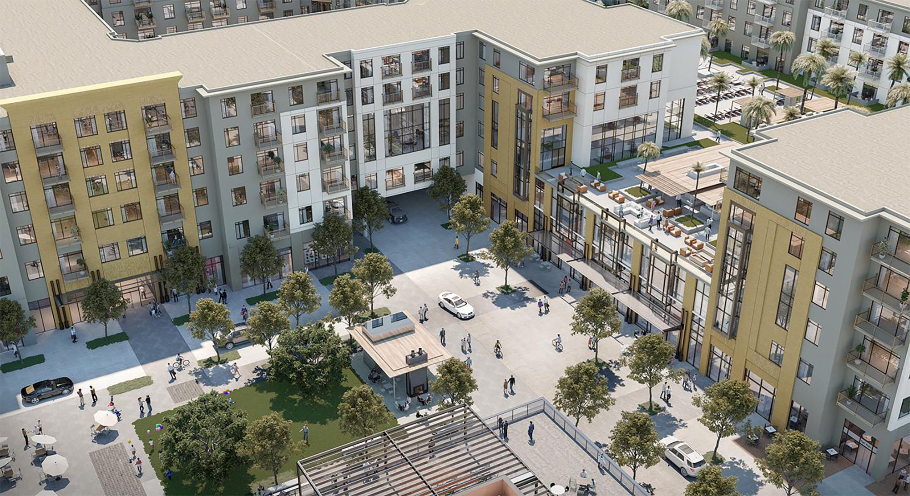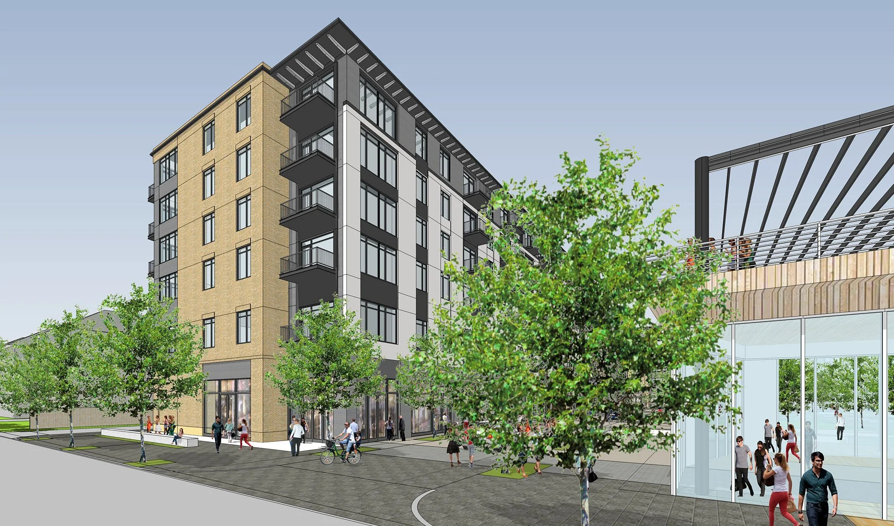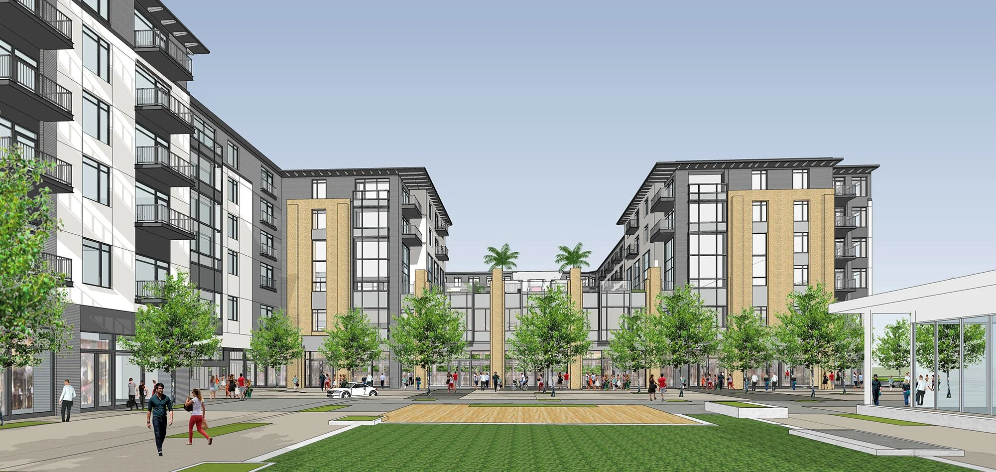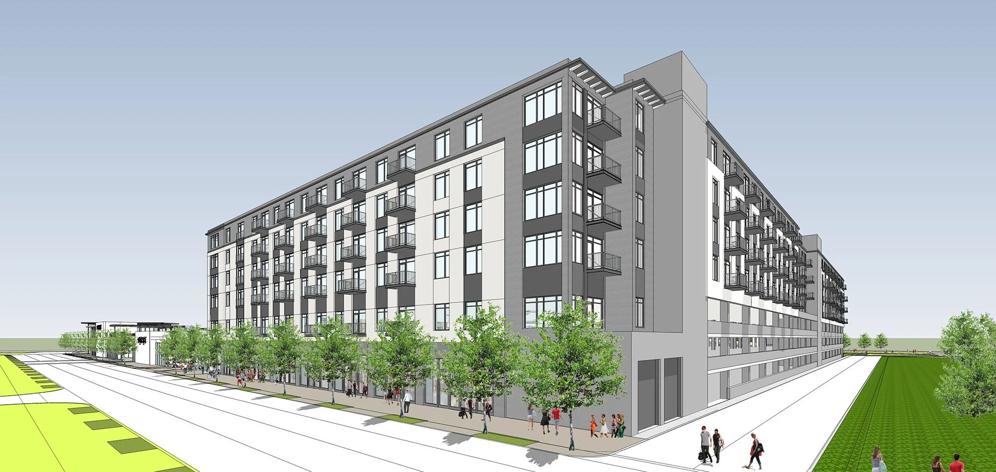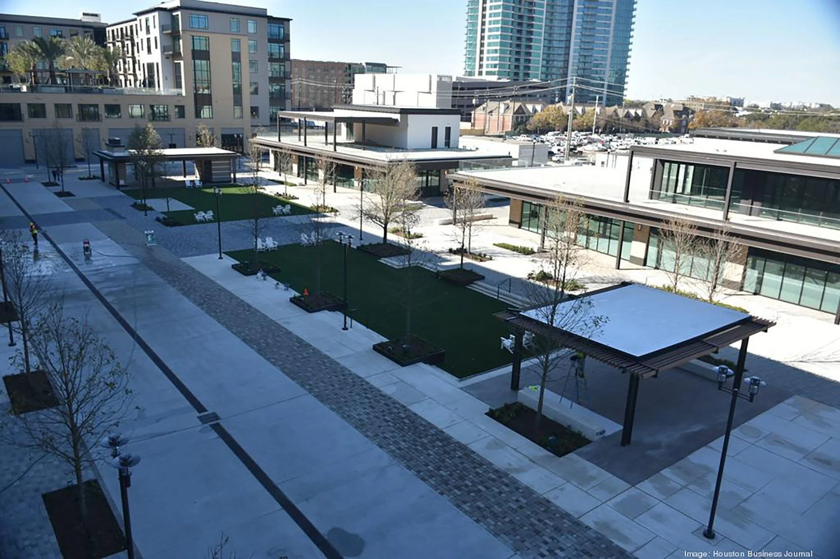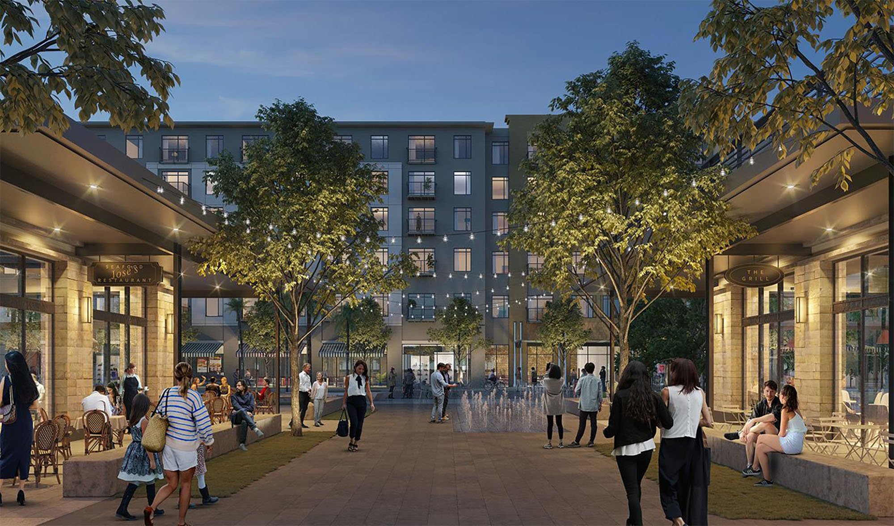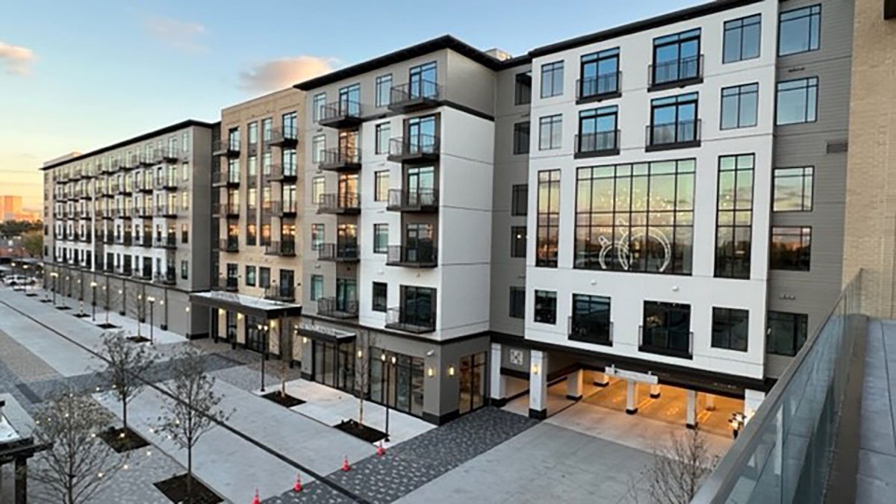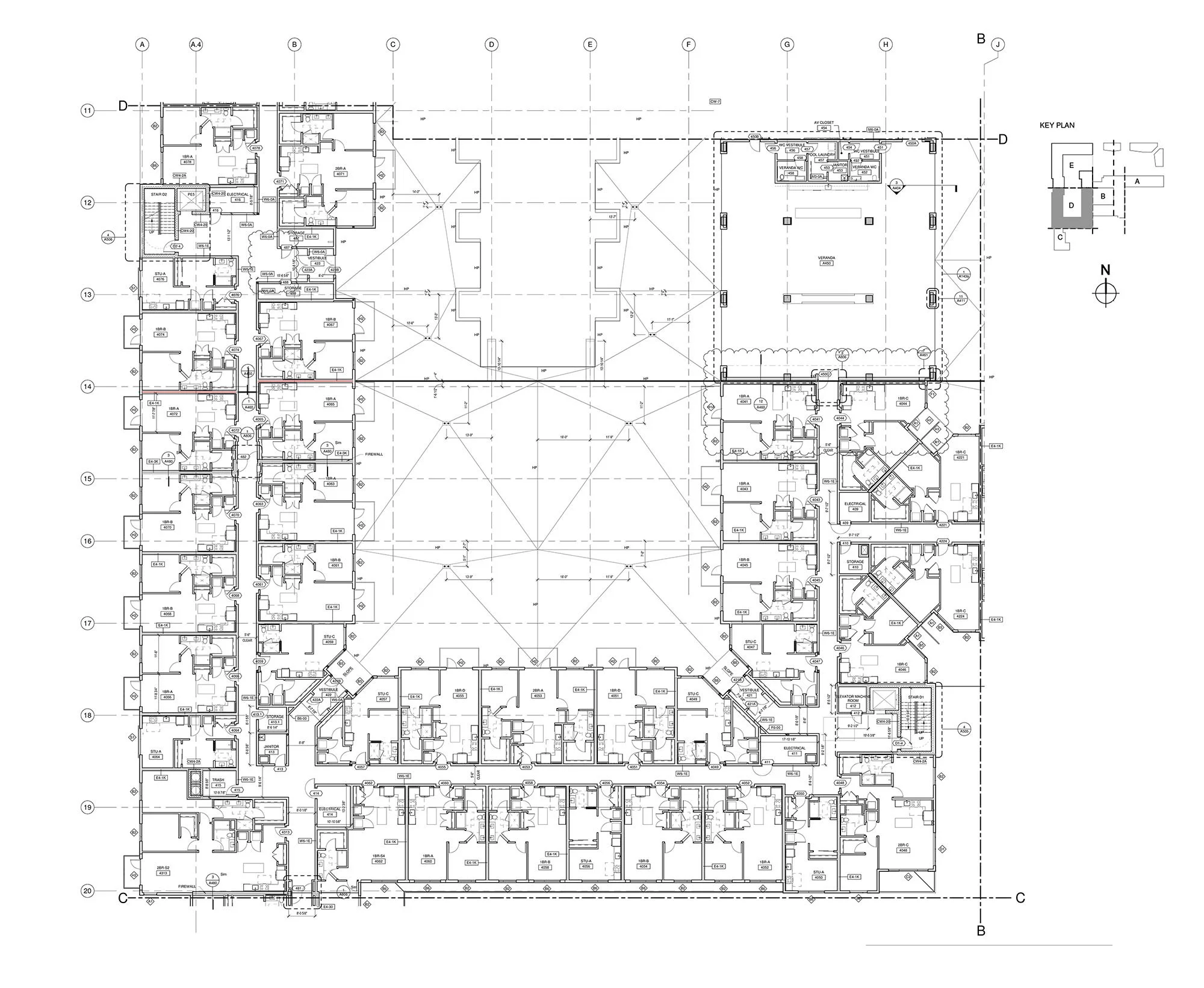THE STIRLING, Multi Family Residence. Houston, TX.
A 590-unit multifamily residence in Houston's Regent Square. With a block-wide layout, the design frames two courtyards and five upper residential levels above ground-level retail and two levels of parking for 1,150 cars. Innovative design solutions merge four distinct buildings into a cohesive living space, offering elegant high-rise amenities and the allure of courtyard-centric low-rise constructions.
Its 50,000-square-foot active courtyard, complemented by a smaller tranquil space, boasts resort-style features like pools, bars, and fireplaces. "The Piazza," an 18-foot-tall indoor/outdoor hub, seamlessly connects residents to vibrant gatherings and serene retreats, featuring inviting natural materials and various communal amenities.
Residents enjoy a range of private facilities including lounges, a fitness center, and dining areas. Strategically located near Buffalo Bayou Park, The Sterling provides easy access to Houston's outdoor offerings. CBT Architects spearheaded the project's urban, architectural, and interior design, crafting a bustling community hub in Houston's evolving landscape.
The Stirling was a Landmark Award Finalist by the Houston Business Journal.
Project designed and documented during my tenure at CBT Architects

